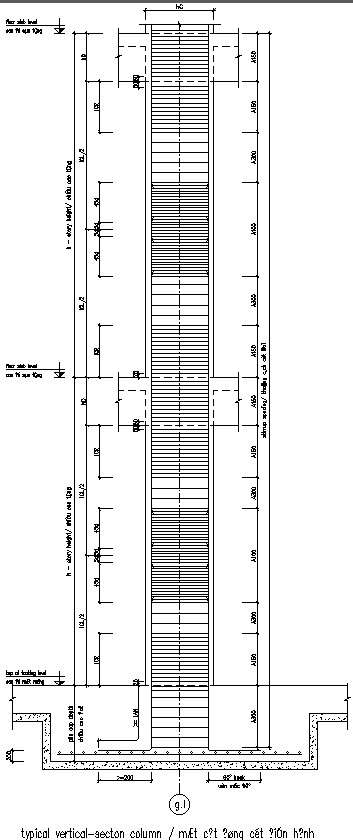
This architectural drawing is Typical vertical section of column. Column is a vertical structural member that carry loads mainly in compression. It might transfer loads from a ceiling, floor slab, roof slab, or from a beam, to a floor or foundations. In this drawing there are given notations with their dimensions. For more details and information download the drawing file.